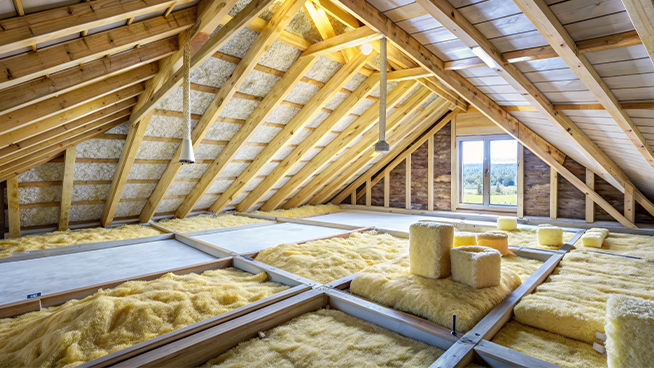
From The Detroit News | By Ken Calverley and Chuck Breidenstein
DETROIT, January 2, 2025 ~
Why is attic ventilation such a big deal?
You hear the Guys talk about it incessantly, especially this time of year.
Most often, in the Midwest, the attic is considered unconditioned space, meaning that we do not intentionally warm or cool the air or humidify it.
The temperature in the attic at any time or season should be within 10 to 20 degrees of the outdoor air and relative humidity should be comparable.
To accomplish this, we move air through the space using proper understanding of physics.
PODCAST:
Jan. 5, 2025 ~ Chuck “The Inside Guy” Breidenstein and Ken “The Outside Guy” Calverly offer the knowledge and resources you need to make the home of your dreams a reality.
(CONTINUED)
Warm, moist air will rise since it is lighter. Cool air is denser and heavier, so it will be located lower than warmer air.
In the attic space, we provide vents, what we call air intake, at the lowest portion of the space.
Preferably this is the underside of the roof eave and overhang.
We install exhaust vents at or near the top of the space, preferably the actual peak or ridge of the roof.
This is called a passive ventilation system.
When this is properly done, Mother Nature allows the warm, moist air to leave the space from the top while drawing in cooler and dryer air at the bottom.
Active ventilation systems typically use electricity, switches and motors. Some, like the dome type you may have seen on barn roofs, use only the wind. Motor driven exhaust fans may also be powered by solar panels.
The difficulty with such systems is that if they fail, the building occupant may be unaware of the failure and problems will develop in the attic.
The building code tells us to provide 1 square foot of net free ventilating area per 150 square feet of attic space, 1/150, of the space to be ventilated. If the ventilation is installed with half at the lowest level and half at the highest level, this requirement can be reduced to 1/300th.
But great roofing companies have found more is better and that airflow in some spaces can get confused by such things as ventilated dormers, offset ridges, and gable end vents.
Yes, it is the task of the professional roofing company to specify and install proper and sufficient venting.
Roofing companies will also check your attic to assure it is well insulated and, hopefully, air sealed from the conditioned living space below.
If this is not accomplished, the roof system could be in jeopardy.
An improperly insulated attic floor will allow warmth from the heated space below during the winter months to enter the attic. Air will also move from below through raceways that extend from wall switches and receptacles through holes in the top of the wall frames and through gaps in ceiling fixtures like lights and fans.
Conversely, the intense heat from the summer sun will enter the living space from the attic and warm the house.
Warm, moist, attic air can provide a great growing environment for molds in the attic frame which can undermine the entire structure over time.
Heat lost to the attic from below can also create winter leaks when we get a large buildup of snow on the roof.
Roof shingles are meant to shed water.
When a thick layer of snow sits on the roof, lost heat through the roof deck will melt the bottom of the layer and this meltwater, unable to run down and off the roof, can work its way into the attic.
The water that does flow to the lower edge of the roof may freeze since the overhang extends over cold air and does not “benefit” from heat lost into the attic from the living space below.
This creates ice dams.
We have also seen where water vapor has escaped from the living space into the attic, then risen to the underside of the roof deck only the freeze and create miniature icicles.
**
For more advice, listen to the Inside Outside Guys every Saturday and Sunday on AM760-WJR from 10 a.m.-noon or contact us at InsideOutsideGuys.com.
MORE FROM THE INSIDE OUTSIDE GUYS:





