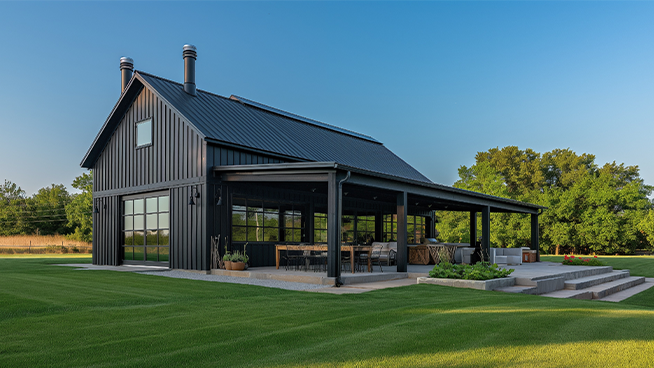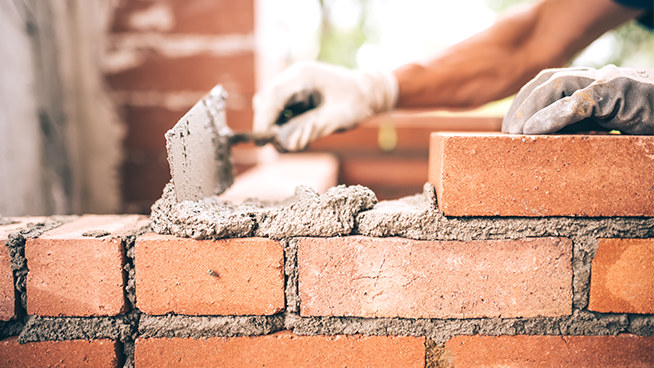
From The Detroit News | By Ken Calverley and Chuck Breidenstein
DETROIT, September 10, 2024 ~ About 150 years ago, people lived in post-frame barn structures.
Back then, it was critical to survival to have the family’s animals protected in a shelter.
The milk cow, chickens and other critters were a top priority when it came to housing.
It was common for people to first construct barns with the idea they could live in the loft until they were able to build a separate home.
Fast forward 120 years to the advent of barndominiums, or barndos, as they are familiarly called.
PODCAST:
October 8, 2024 ~ Chuck “The Inside Guy” Breidenstein and Ken “The Outside Guy” Calverly offer the knowledge and resources you need to make the home of your dreams a reality.
(CONTINUED)
These clear span buildings were initially steel structures with both steel roofing and siding.
The idea was to combine a family occupancy and business under a single roof, and these structures offered the flexibility required for many seeking this advantage.
Post-frame structures offer sometimes significant cost savings over conventional construction type, due primarily to the way they transfer the building load to the earth.
Our homes are all, ultimately, supported by the ground below.
In a typical home, the load is transferred to the supporting earth through assumed uniform loading over a continuous concrete footing that supports a concrete or masonry wall that creates a sub-grade crawl or basement space.
In post frame construction, we have intermediate spaced steel or wood posts or columns to carry the building load to the ground below.
Eliminating the costs of sub-grade structures can lower the cost of the construction.
These buildings today are also commonly clear-span structures, which means the roof frame is supported only on the exterior walls, creating generally lowered cost and increased design flexibility regarding interior wall placement.
Usable living space will be over a concrete slab-on-grade. This floor is installed over compacted fill and thermal insulation. Products from rigid foam sheets to thin rolls of closed cell foam sandwiched in foil have been developed for such purposes.
This creates a thermal break to minimize heat transfer from the living space above to the ground below.
Additionally, this “thermal mass” of concrete may have a radiant heating system integrated into it whether using electric resistant heat or pipe loops through which a heated liquid is pumped, or you may install insulated ductwork beneath the concrete to supply conditioned air in both the winter and summer created by a downdraft furnace.
Thicker exterior walls are inherent in this type of construction, which allows for more insulation,
“The Expert Guide to Barndominium Insulation” is a must read for anyone considering such a structure.
Mistakes made during construction can result in dire consequences.
As in any type of building, controlling thermal heat gain from the outside and moisture generated on the inside are critical concerns.
Slab-on-grade construction must address the thermal insulation issues as well as potential ground moisture, soil gases like radon, and pest control from ants to termites.
Some jurisdictions will resist the idea of post frame construction, but the methodology is proven and can be used to create buildings that look and live like the standard frame construction most of us grew up with.
Virtually any exterior siding product can be installed over the frame from horizontal planks, to scalloped shingles to the monolithic look of synthetic stucco.
Like any structure, careful and expert design and engineering are required to create a beautiful and long-lasting edifice.
For that next home, give some consideration to a Barndo, where everything is contained on a single, no step, floor.
And, as always, for housing information you can trust visit the InsideOutsideGuys.com.
Come meet us: The Inside Outside Guys will be broadcasting live from the Novi Home Show from 10 a.m. to noon Saturday and Sunday at the Suburban Collection Showplace, 46100 Grand River Ave.
**
For more advice, listen to “The Inside Outside Guys” every Saturday and Sunday on 760 WJR from 10 a.m. to noon or contact them at InsideOutsideGuys.com.
MORE FROM THE INSIDE OUTSIDE GUYS:




